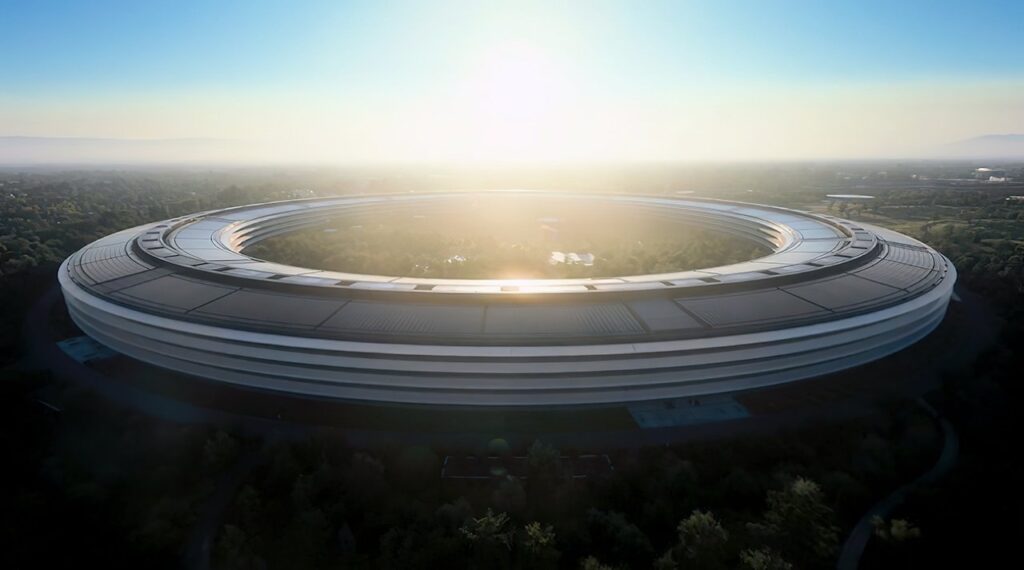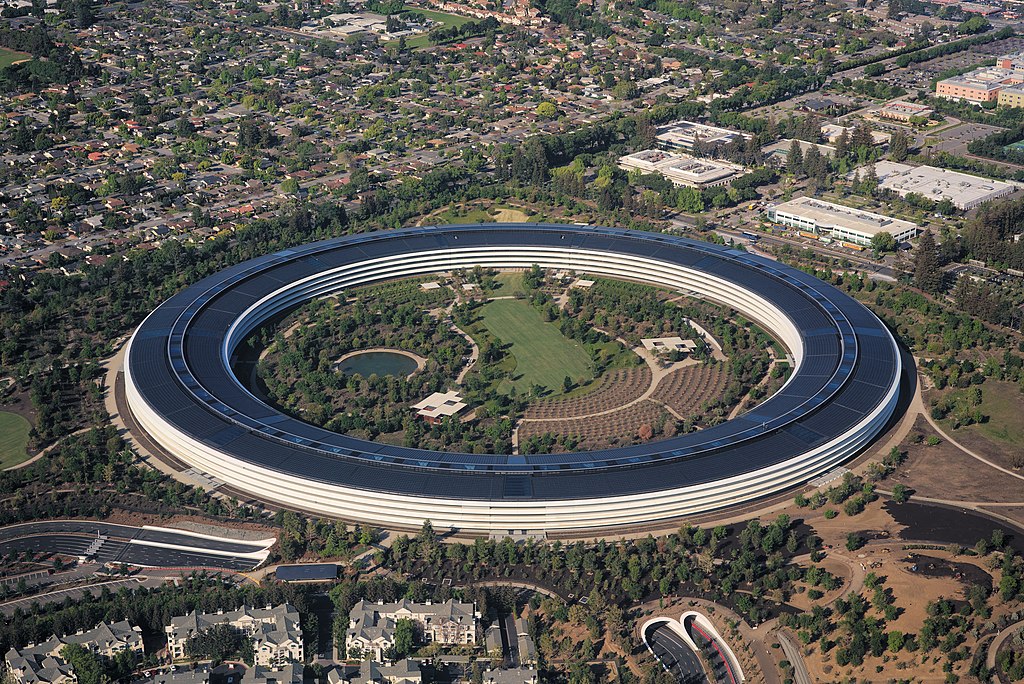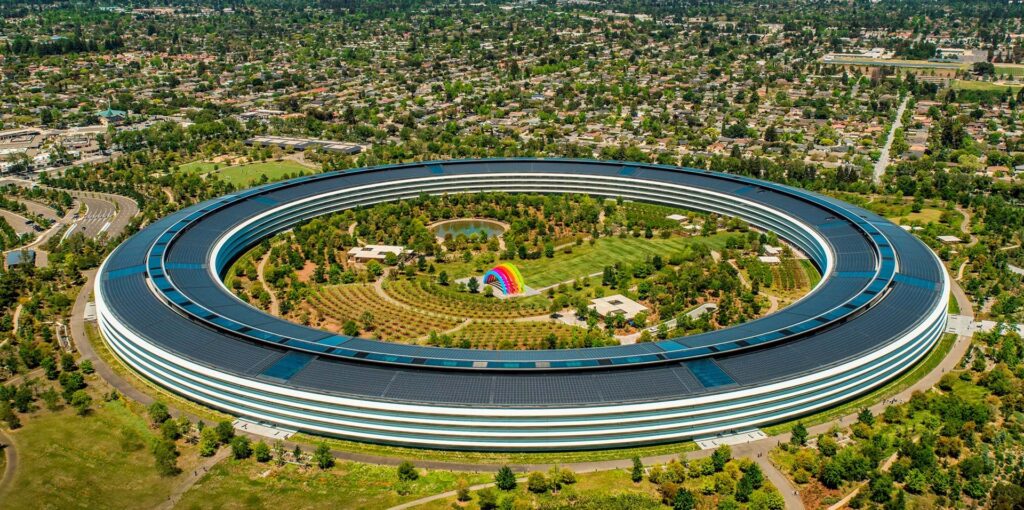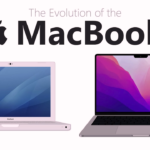Apple Park – Dream of Steve Jobs
Apple Park, the company’s second campus located in Cupertino, California, is the largest product ever made by Apple. The massive ring-shaped building, which was one of the final products pitched by the late CEO, Steve Jobs, is now an iconic symbol of Apple’s dedication to design, green energy, and the future of technology.

The campus spans over 175 acres and houses more than 12,000 employees in its 2.8 million square feet four-story circular main building, also known as the “Spaceship.” The campus features state of the art research and development facilities, office spaces, employee amenities and a visitor center, among other things. The headquarters also serves as a center for education and innovation.
Facts & Figures about Apple Park Building
“Apple Park”
Apple’s massive $5 billion “spaceship” headquarters, also known as Apple Park
The headquarters, located in Cupertino, California, spans over 175 acres and is home to over 12,000 employees.
Cupertino, California
175 Acres
The headquarters can accommodate over 12,000 employees.
officially opened in 2017
$5B
The headquarters cost $5 billion to build. (the land cost was estimated at US$160 million)
spaceship Shaped
2.8M
The building is 2.8 million square feet.
solar installation
17MW
Reuse up to 40% of the water used on site
Locate Apple Park at Cupertino
- 37°20’03.1″N 122°00’35.8″W
- Address: One Apple Park Way, Cupertino, CA 95014, United States
- Architect: Norman Foster
- Architectural style: Neo-futurism
- Opened: April 2017
- Construction started: 2014
- Architecture firm: Foster + Partners
Look Inside The Apple’s Ring Shaped HQ
The Main Atrium
As you enter the main building, you will be greeted by a stunning, 80-foot-tall glass entrance that leads to the main atrium. The atrium serves as the heart of the building, and it is here where you will find the café, a large event space, and a beautiful courtyard with a pond and an orchard.
The Use of Natural Materials
As you make your way through the building, you will notice the use of natural materials, such as wood and stone, which blend seamlessly with the modern design.
Encouraging Collaboration and Innovation
The building is designed to encourage collaboration and innovation, with open workspaces, shared spaces, and plenty of natural light throughout.
The 1000-Seat Underground Auditorium
One of the most impressive features of the headquarters is the 1000-seat underground auditorium, where Apple holds its product launches and events
The Fitness and Wellness Center
The headquarters also features an impressive fitness and wellness center, complete with a gym, yoga studio, and a running track. Employees can take advantage of these facilities to stay active and healthy during their workday.
The Cafes and Organic Farm
In addition to the fitness center, the headquarters also has multiple cafes and a large organic farm. The farm provides fresh fruits and vegetables for the cafes and employees to enjoy, promoting healthy eating habits.
The Sustainability Features
The headquarters is designed with sustainability in mind, with features such as a 17-megawatt solar installation, a 100,000 square foot green roof, and rainwater harvesting systems that can capture and reuse up to 40% of the water used on site.
The Solar Installation
The 17-megawatt solar installation provides a significant portion of the building’s energy needs, reducing its environmental footprint.
The Green Roof
The 100,000 square foot green roof helps to insulate the building and provides a beautiful landscape for employees and visitors to enjoy.
Rainwater Harvesting Systems
The rainwater harvesting systems collect and reuse rainwater, reducing the building’s water usage and promoting water conservation.
The Landscaping and Courtyards
The headquarters features beautiful landscaping and courtyards, with over 9,000 trees and plants, providing a serene environment for employees to enjoy. The landscaping and courtyards also help to improve air quality and reduce the urban heat island effect.
The Parking Structure
The headquarters has an underground parking structure that can accommodate over 11,000 vehicles, reducing the visual impact of the building and providing ample parking for employees and visitors.
The R&D Facilities
The headquarters includes state-of-the-art research and development facilities for Apple’s engineers and designers to work on new Apple products and technologies.
The Office Spaces
The office spaces are designed to be open and flexible, allowing for collaboration and innovation among employees. The spaces also feature natural light, adjustable furniture, and ergonomic design to promote comfort and productivity.
The Employee Amenities
The headquarters offers a wide range of amenities for employees, including a mail and shipping center, a dry cleaning service, and a hair salon.
The Visitor Center
The headquarters also has a visitor center that provides an inside look at the building and its history. Visitors can take a guided tour, visit the exhibit space, and grab a bite to eat at the café.
The Steve Jobs Theater

The Steve Jobs Theater is an impressive auditorium located on the campus, where Apple holds product launches and events. The theater is named in honor of the late Apple co-founder and CEO, Steve Jobs.
The Impact on the Community
The construction and operation of the headquarters has had a positive impact on the local community, providing jobs and economic benefits. The headquarters also serves as a center for education and innovation.
Apple’s massive $5 billion “spaceship” headquarters is a truly impressive building, designed with innovation, sustainability, and employee well-being in mind. With its beautiful architecture, landscaping, and state-of-the-art facilities, it is a fitting home for one of the world’s most innovative companies.
Deep Dive into Apple Park Planning and Building

Apple Park Precast
Integrated Architecture, Structure, and Mechanical Services in a Long Span Floor System
Click here to Download PDF to know more about Planning of Apple Park

Apple Park – Foster + Partners
World-renowned Foster + Partners is the team responsible for building the grand Apple Park in Cupertino, California
Frequently asked questions about Apple’s HQ 2 – Apple Park
References & Image Sources of Apple HQ
- Featured Image Source : https://appleinsider.com/inside/apple-park
- Overhead view, April 2018 Source : https://en.wikipedia.org/wiki/Apple_Park
- Steve Jobs Theater Image Source : https://appleinsider.com/inside/apple-park
